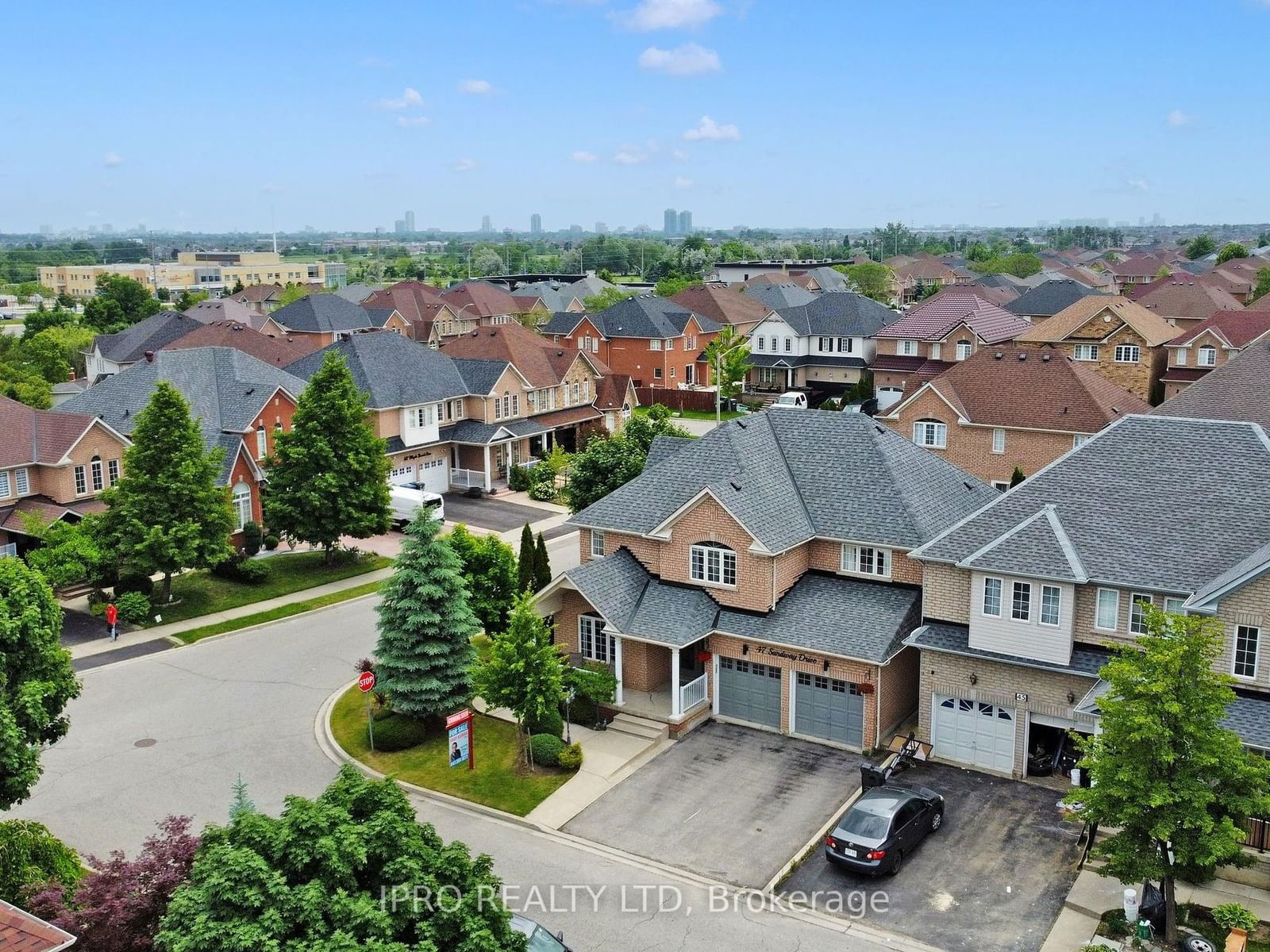$1,199,000
$*,***,***
4+1-Bed
4-Bath
2500-3000 Sq. ft
Listed on 10/11/24
Listed by IPRO REALTY LTD
Excellent Location- Corner Lot Well maintained with nice land scaping, Over 2500 Sq.ft lots of natural light, California Shutters Family & Kitchen. Upgraded Kitchen Maple Cabinets, Double Door Entry, Hardwood Floors, Oak Stairs, Main Floor Laundry. In Ground Sprinklers Wi-fi & Automatic. Second floor washrooms upgraded. One year old carpet in rooms. Ring security system. 55 Pot lights. New Roof 2017, New furnace 2021. Pantry in kitchen. Concrete floor at front, side and back yard. Close to Park, Plaza, School. Close to Library, community Centre.
S/S Fridge, Dishwasher, Stove. Washer dryer. All ELF's and window covering. California Shutters in Family room & in the Kitchen.
To view this property's sale price history please sign in or register
| List Date | List Price | Last Status | Sold Date | Sold Price | Days on Market |
|---|---|---|---|---|---|
| XXX | XXX | XXX | XXX | XXX | XXX |
| XXX | XXX | XXX | XXX | XXX | XXX |
W9392503
Detached, 2-Storey
2500-3000
11
4+1
4
2
Built-In
5
16-30
Central Air
Finished
Y
Brick
Forced Air
Y
$5,872.11 (2024)
85.40x51.41 (Feet) - Corner Lot
